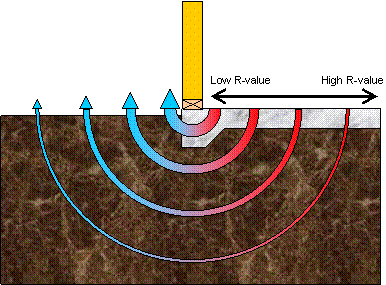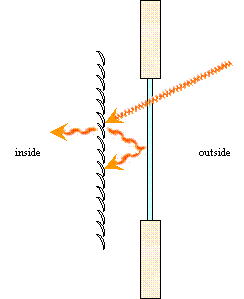 Solar Design FAQs
Solar Design FAQs Solar Design FAQs
Solar Design FAQs
 What's most important for thermal design?
What's most important for thermal design?
Good thermal design always is based around good insulation. There are two other factors which add to the comfort and energy efficiency of solar designed houses. They are solar gains (window orientation and sizes) and thermal mass (concrete, furniture, books).
You will never go wrong adding insulation, and keep in mind that the NZBC is just an acceptable minimum. Don't feel shy to use twice as much insulation as the Code requires. It pays in terms of comfort and quality of life. Then add a good portion of East and North facing windows and the thermal mass and overhangs/awnings to deal with the solar gains.
 How does heat move?
How does heat move?
Radiation:
Radiation is either visible or invisible infra-red. Houses for example receive visible radiation through sunlight or electric internal lamps. This light is absorbed by the walls, floor, furniture, etc. These warm up and re-radiate some of the heat, but this time as infra-red light.
Radiation always moves in a straight line and is 'lightening fast'. That means that radiant heat works well in large rooms or halls, because it does not need to heat the whole volume of air. The disadvantage is that it is directional, i.e. people feel the heat comming from the direction of the heater, but may be cold on the other side. (Think of the 'campfire effect'!)
The best way to stop radiant heat escaping are reflective materials. That's how reflective foil insulation works.
Convection:
Convection describes the movement of warm air. Convection can be used in solar designed houses for moving warm air from one part of the house, for example a conservatory, into other parts. If the house is designed well then this convection occurs automatically without the use of fans. The basic principle is that warm air always rises, and with the proper house layout that effect can be utilised.
Convection heating is useful in smaller rooms, which are reasonably well insulated.
To stop convective heat from escaping you obviously need to stop the air movement to the outside, i.e. you draught strip the house and reduce infiltration by using tight window seals, flue restrictors for fire places, etc.
Conduction:
Conduction desribes the movement of heat through material. Hold the teaspoon over the flame for a while and the heat conducts through the handle...
Most of the heat losses in our houses occur through conduction through the various building envelope parts, such as floors, walls, roof and windows. The effectiveness of a material to stop conduction is described by the 'thermal resistance', better known as 'R-value'.
There are no pure conductive heaters, however, for example a heated floor, which feels warm to the feet, conducts heat into the body. Another example would be a heated blanket.
 The New Zealand Climate.
The New Zealand Climate.
Even in low sunshine areas the average daily amount of free sunshine energy is over 2.4kWh per m². That is equivalent to a 2kW heater running for 1.2 hours. New Zealand houses have generally more than 30m² of window area. Although these are obviously not all facing the sun all day the total amount of free solar energy is significant.
The following climate charts were provided courtesy of the National Institute of Water and Atmospheric Research (NIWA). Climate statistics for particular locations, and more spatially detailed maps for some climate elements can be obtained from NIWA's National Climate Centre.
| Average Temperatures 
| Annual Sunshine Hours 
| Daily Sunshine Energy .gif)
|
 What is an R-value?
What is an R-value?
To calculate the heat loss for the whole building you need to add the heat flows through all parts (walls, floors, roofs and windows) and multiply the sum with the temperature difference between in and outside.
In general light materials have higher R-values than heavy ones. Some typical R-values are:
40mm polystyrene: 1.0
95mm glass fibre: 1.9 (but can vary widely depending of product specs)
100mm concrete: 0.06
single glazing: 0.15 (incl. surface resistances)
 What is 'surface resistance'?
What is 'surface resistance'?
For materials with small R-values the surface resistance can contribute a lot to the resistance. Single glazing, for example, has an R-value of 0.15°C m²/W including surface resistances. So the glass itself has only an R-value of about 0.03°C m²/W.
 What is thermal bridging?
What is thermal bridging?
The critical part to realise is that this effect is not proportional to the area of the thermal bridge. For example a 2% area gap around insulation in the roof can reduce the R-value of the roof by about 20%!
Thermal bridging is also one of the reasons why the R-value of a building component (wall, floor, roof) is not the same as the R-value of the insulation in the cavity, but generally lower.
 How to add R-values?
How to add R-values?
1. Case: The layers are behind each other (Plaster, then polystyrene, then concrete, etc.)
2. Case: The layers themselves consist of different materials (Timber and insulation in a timber framed wall)
1. Calculating the first case is actually quite simple. You simply add up the R-values of the different layers to get the overall R-value.
2. The second case is more tricky. To get the R-value of such a combined layer you need to calculate the area weighted R-value. The formula to use is:
| R = |
| ||||
Example: In a timber framed wall the framing makes up about 20% of the wall area and insulation the other 80%. Say the R-value of 100mm timber is R-0.7 and the R-value of 100mm insulation is R-1.9. Therefore the R-value of the whole wall cavity is:
| R = |
| = |
| = |
| = 1.41 | ||||||||||||
To get the R-value of the total wall you then would have to add the R-values of the cladding (R-0.01 for weather board), the lining (R-0.04 for 9mm lining) and the surface resistances (R-0.03 on the outside and R-0.09 on the inside).
So the total wall R-value in this example is 0.03 + 0.01 + 1.41 + 0.04 + 0.09 = 1.58.
 Which windows to triple glaze?
Which windows to triple glaze?
There is a common belief that the best place are the South facing windows, because they don't receive solar gains. This might be true for a house where all rooms are heated to the same degree, but most of our NZ houses are not. Therefore a different priority is more appropriate here: First insulate the rooms which are heated and where occupants spend most of their time. That has two advantages: 1. The occupants will get most of the comfort benefits from the advanced glazing. What's the point of super insulating a South facing bedroom, where people might even open the windows overnight? 2. Because the occupied rooms are heated to higher temperatures, also the potential heat losses are higher. So it makes sense to deal with the big losses first.
 How much heat is lost through windows?
How much heat is lost through windows?
 Why is it important to insulate the slab perimeter?
Why is it important to insulate the slab perimeter?

 How much sun energy comes through the window?
How much sun energy comes through the window?
Especially West facing windows are prone to lead to overheating, because in the afternoon the house is usually already warm and the sun stands low over the horizon, so shines almost perpendicularly into the window.
North facing windows are less dangerous, because the sun is high in the sky and can be easier kept out using overhangs. The sunshine also does not shine perpendicular into the windows, and so the actually captured sunshine is actually smaller.
East facing windows can actually work quite well because they let a lot of morning sun in, which helps to heat up the house after a cold night.
 Does double-glazing help to reduce overheating through large windows on north-west walls??
Does double-glazing help to reduce overheating through large windows on north-west walls??
In order to really make a difference and reduce overheating it is best to use external shading or special reflective or lowE solar coatings on the windows. Also tinted windows will reduce the risk of overheating, but are generally less effective that the former two (depending on the tinting their SHGC can be as low as 0.4). The most effective option is of course not to have overly large East facing windows in the first place ;-)
 Do blinds work?
Do blinds work?
Blinds can work very well to control overheating if they are installed outside. Blinds on the inside are much less effective. The reason has to do with a characteristic of glass: Glass is transparent for (short-wave) visible sunlight, but not for (long-wave) infrared heat radiation.
What happens is that visible sun light enters through the windows and hits the blinds. Some or most of the light is absorbed by the blinds (more for dark blinds, less for bright ones). These warm up and then re-radiate the heat out as long-wave infrared radiation. The problem is that the long-wave radiation can't get back out through the window, because the glass is opaque for it. So the system works like a filter, letting heat in, but not out.
Therefore bright blinds, which reflect most of the sunlight back as visible light, can work reasonably well.
But in the end blinds really work best when installed on the outside.

 Why thermal mass?
Why thermal mass?
Houses with large windows can easily overheat, if the solar gains are not controlled. Surplus gains can be controlled by either keeping the surplus sun out (awnings, overhangs, blinds), by getting rid of the heat (ventilation) or by absorbing the heat in thermal mass.
Thermal mass will work as an automatic buffer, which absorbs surplus heat just at the time when the house starts overheating. Unlike static overhangs, which are fixed and don't respond to the weather condition, or awnings and ventilation, which need occupant control, thermal mass just sits there and works automatically when needed. The house will therefore have a much more stable indoor temperature.
The thermal mass option also has the advantage that the free solar heat is not wasted and can be used later to warm the room when the sun is gone and the rooms cool down. Keep in mind that this mechanism only is a bonus if the heat is free heat, i.e. solar heat for example. There is no point in heating up thermal mass with a heater to retrieve the same heat later on. You might as well use your heater to heat the room directly when the warmth is needed. Therefore thermal mass does only make sense in combination with suitable window designs.
 How much thermal mass is best?
How much thermal mass is best?
It is however important that the concrete is not covered with carpet or other floor coverings which have a noticeable R-value. Carpet and underlay has an R-value of about R-0.4. So for heat to be stored in the concrete it has to travel through R-0.4 into the slab and then again through R-0.4 to travel back into the room when it is used to warm the room once the sun is gone.
 Where to place the thermal mass?
Where to place the thermal mass?
Mass works much less effective when it is placed somewhere else in the building, because in that case, heat from the sunlight is first transformed into warm air. Then the heat has to transfer from the air into the mass. This process is much less effective than direct sunlight hitting the mass.
Send me an e-mail if you have other questions, which should be included here: designnavigator@gmail.com.